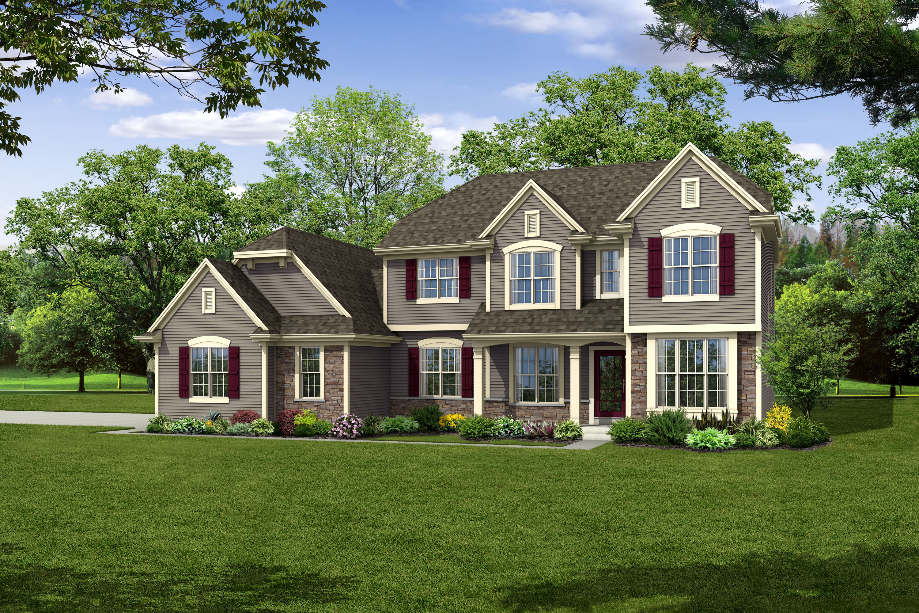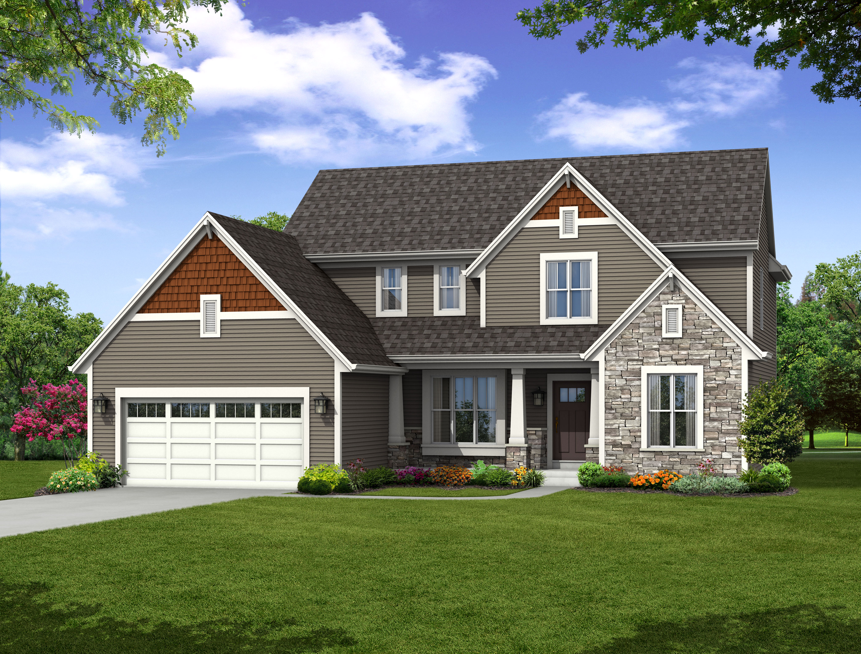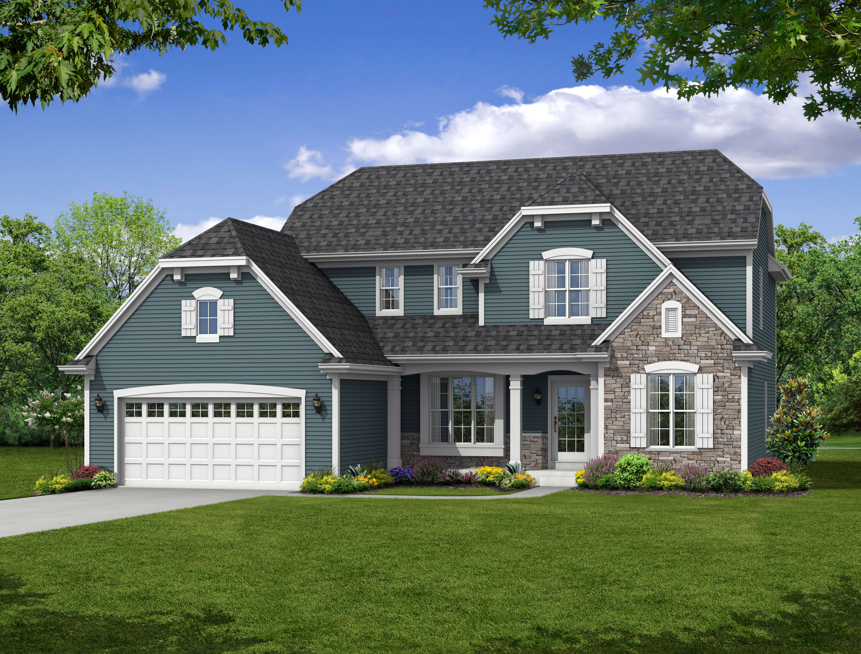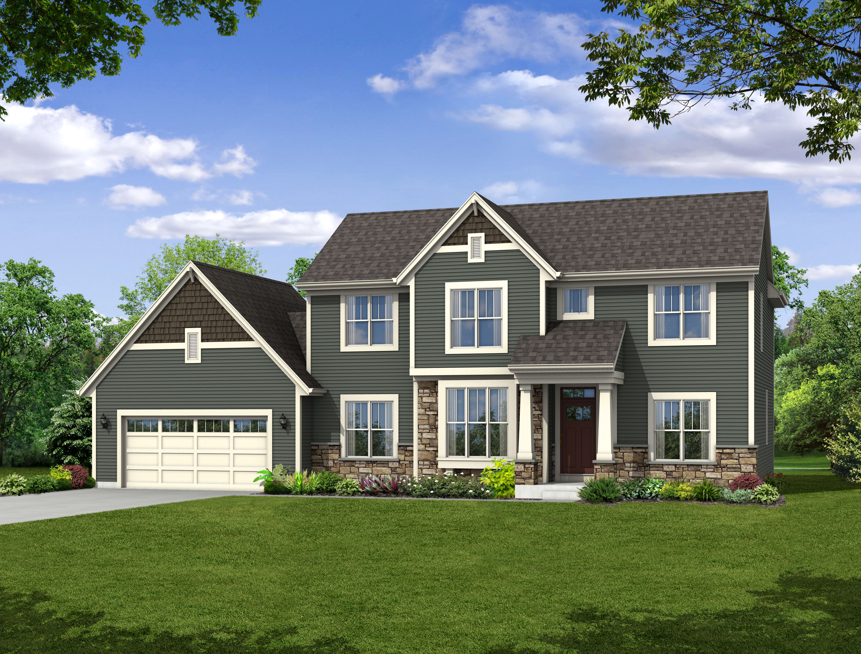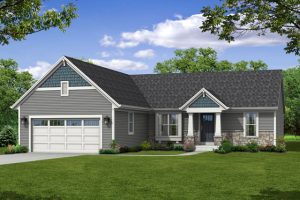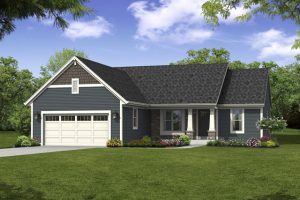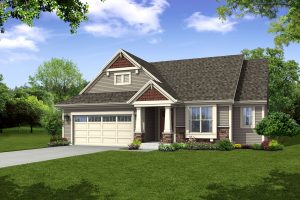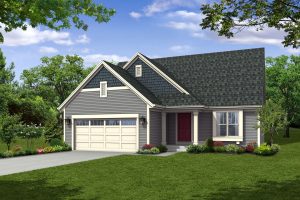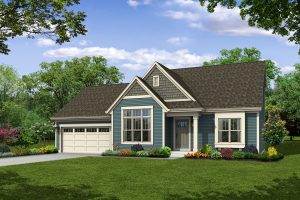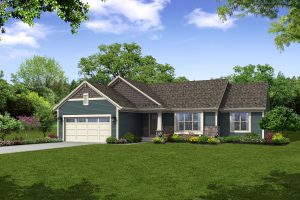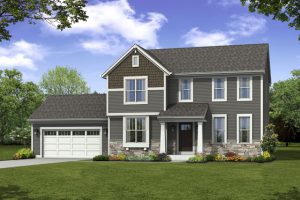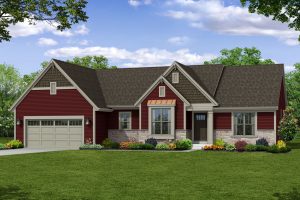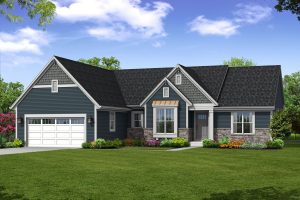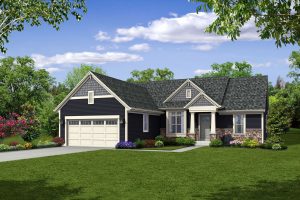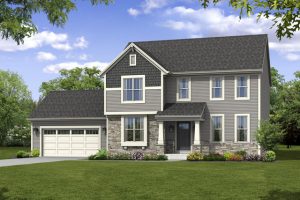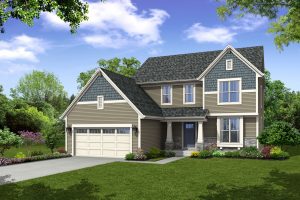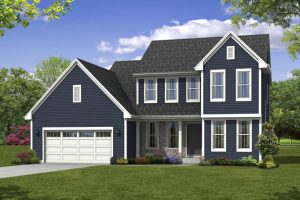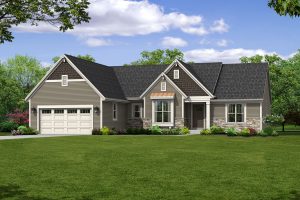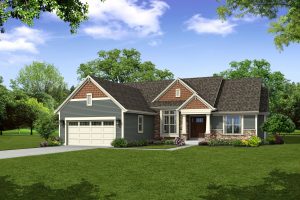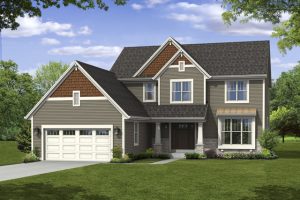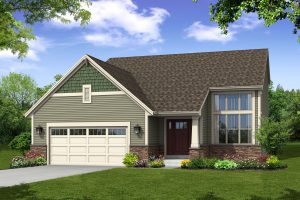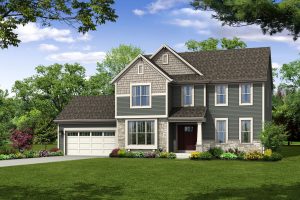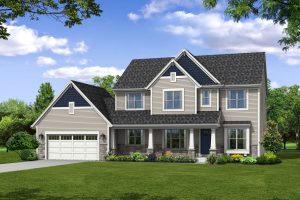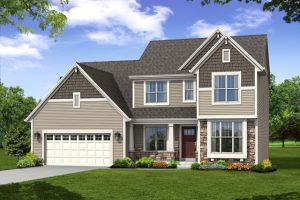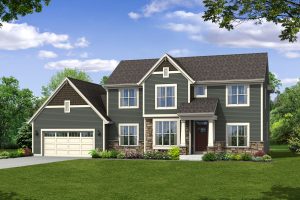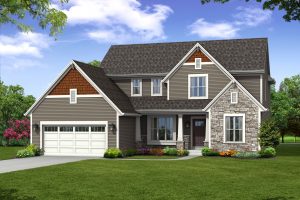The Settlement at Utica Lake
My Realtor
Wayne Phillips

Phone: 713-805-3861
Email: wayne@waynephillipsproperties.com
Office:
1401 Woodlands Parkway
Make a Local Impact! Your choices matter in supporting local businesses and vendors for a thriving neighborhood where unity flourishes, and everyone's well-being is uplifted.
Upcoming Events
No upcoming events.
About The Settlement at Utica Lake
Come and enjoy small town charm at The Settlement at Utica Lake addition with 42 spacious half-acre lots that lend themselves to outdoor activities and gatherings. Locted in the Village of Dousman, The Settlement at Utica Lake offers a peacheful and serene setting with plenty of small lakes and waterways in the area including access to Utica Lake. Other amenities include local small town conveniences, nearby parks and The Glacial Drumlin Bike Trail. The homes at The Settlement at Utica Lake addition are designed and constructed by award-winning Bielinski Homes. The diverse selection of floor plans combined with exciting exterior design and architectural controls will ensure your new home will be as unique as you.

