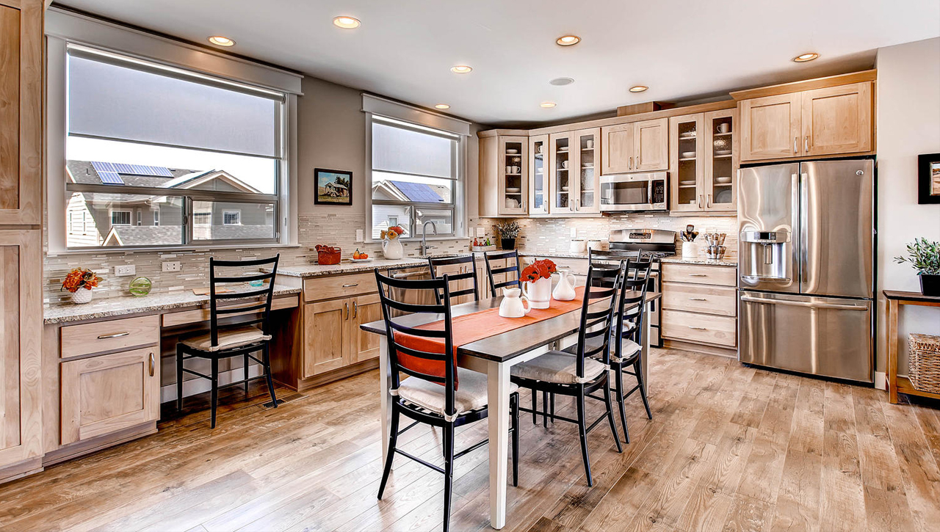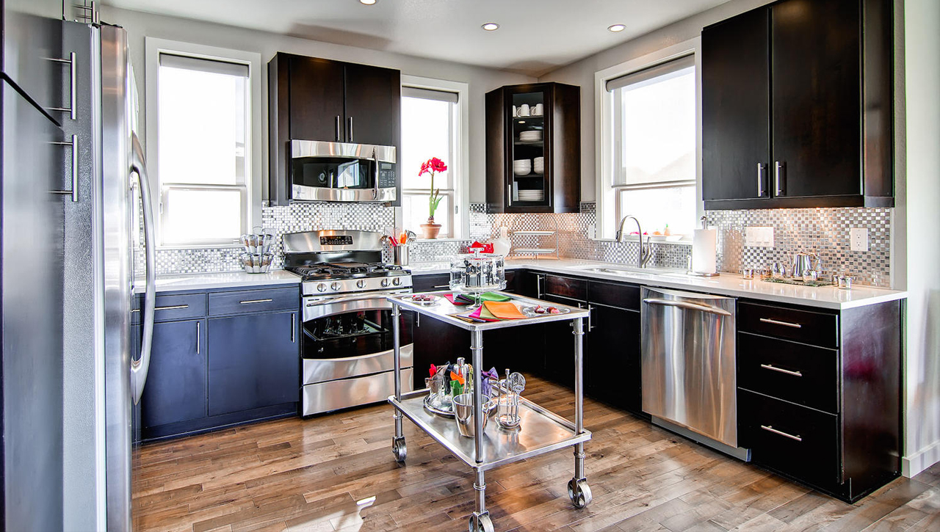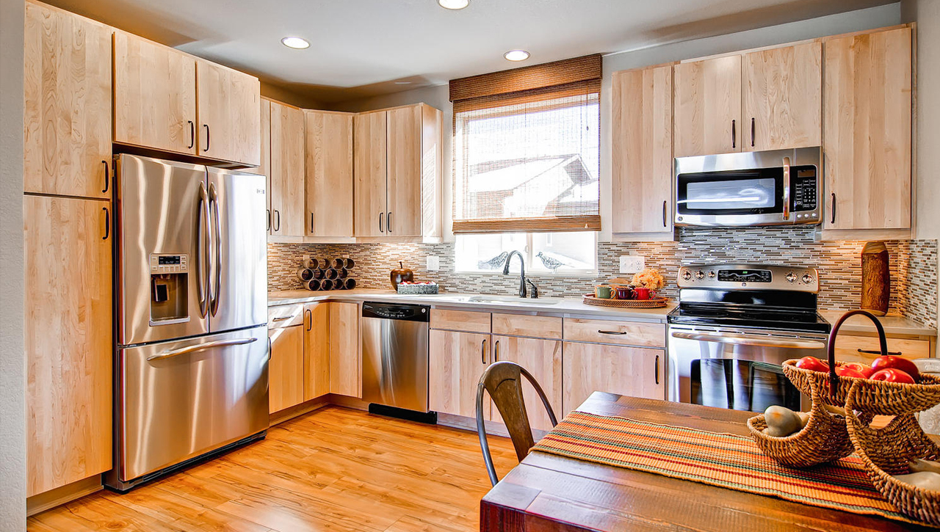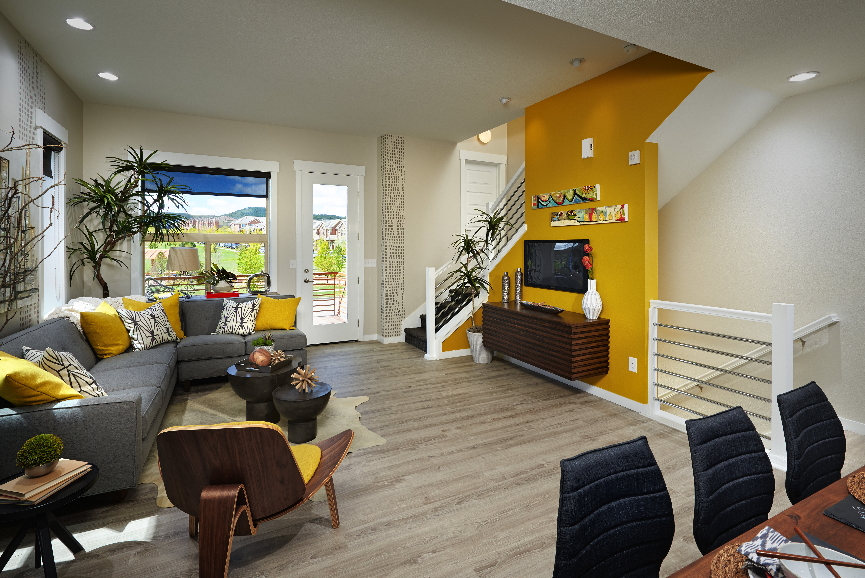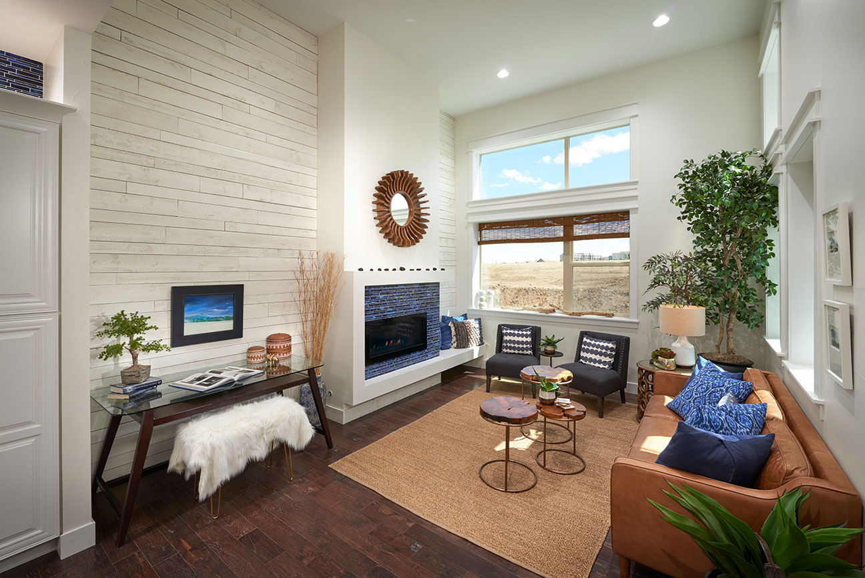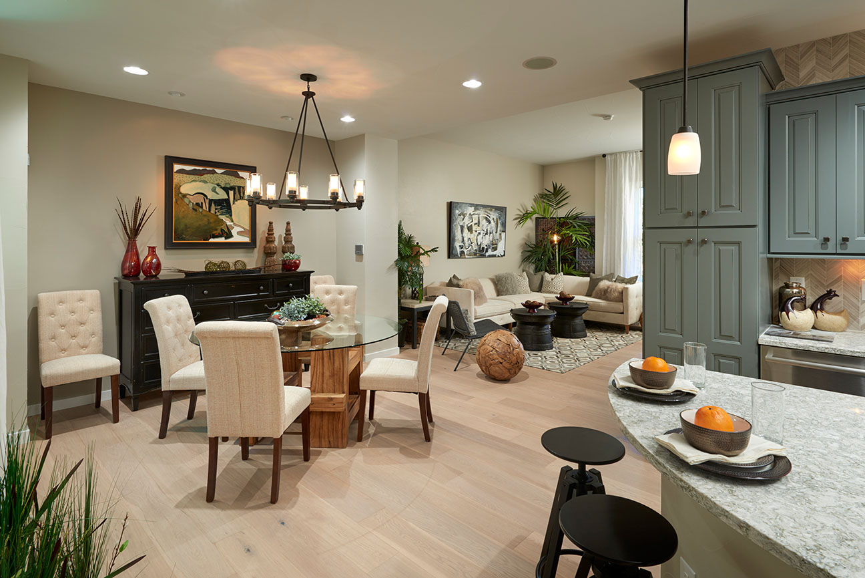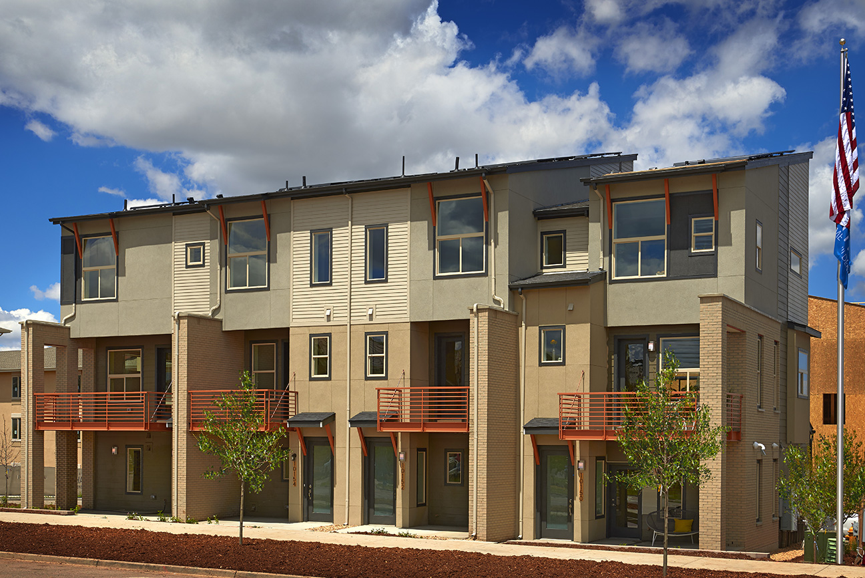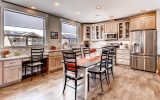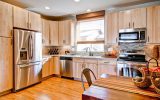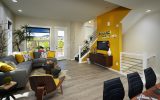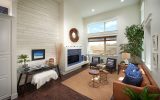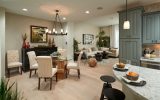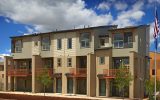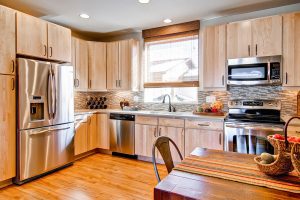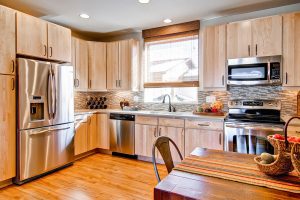Rows at RidgeGate
My Realtor
Wayne Phillips

Phone: 713-805-3861
Email: wayne@waynephillipsproperties.com
Office:
1401 Woodlands Parkway
Make a Local Impact! Your choices matter in supporting local businesses and vendors for a thriving neighborhood where unity flourishes, and everyone's well-being is uplifted.
Upcoming Events
No upcoming events.
About Rows at RidgeGate
Thrive Home Builders is honored to join one of the most popular communities on Denver’s front range. RidgeGate, a mixed-use community located in Lone Tree, just south of Lincoln Avenue is a sustainable community providing easy, walkable access to world class dining, retail, recreation, mass transit and health care. The 2-Story Wildlife Collection offers two ZERO ENERGY READY floor plans with 2 to 4 bedrooms and up to 3½ baths. Thoughtfully designed with a rear family entry from the attached 2-car garage, these plans also have a 2nd floor loft, master bedrooms with walk-in closets, laundry rooms sized for full size washer and dryer, and courtyard patios. These plans range in size from 1,484 to 1,878 sq. ft. or, add the optional finished basement with game/media room, a 4th bedroom and a private bath, and the square footage increases up to 2,780 sq. ft. The 3-Story Wildflower Collection offers three ZERO ENERGY READY floor plans with a 1 or 2 car oversized garage tucked under. These very popular plans have up to 10-foot ceilings on the main floor and includes a large kitchen and dining area that opens to the great room. Ranging in size from 1,226 to 1,614 sq. ft., these plans have 2 to 3 bedrooms and 2½ baths. Two outdoor living spaces include a covered patio on the lower level and a 2nd story deck which, on some end units, wraps around the corner providing even more outdoor living. The lower level also has a rear family entry and full size laundry room.
