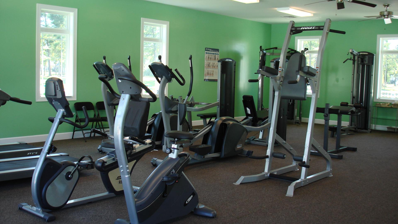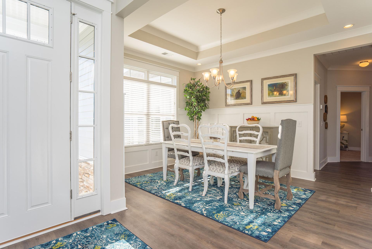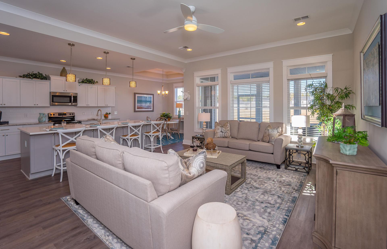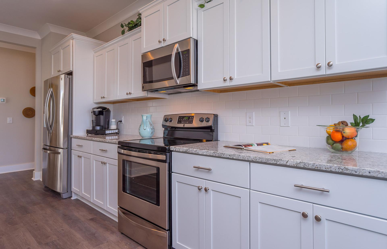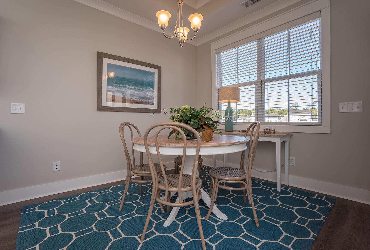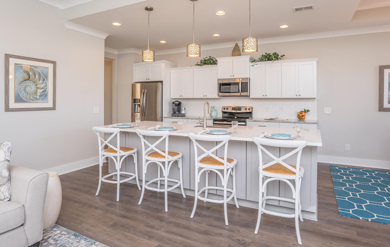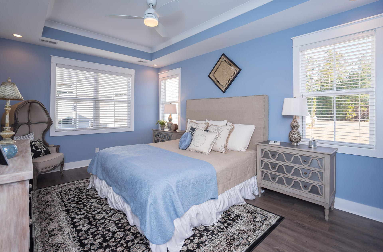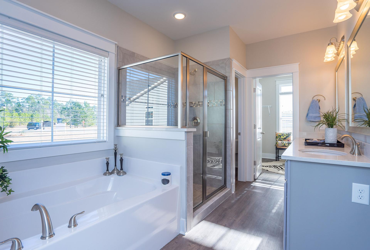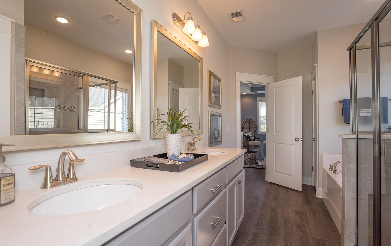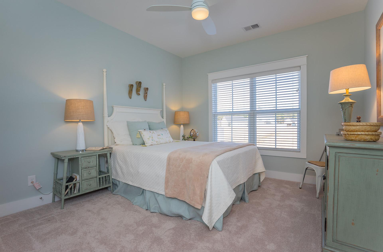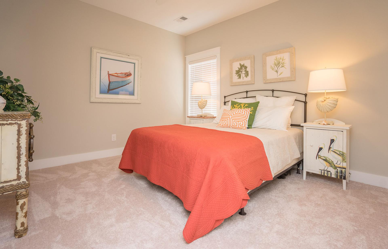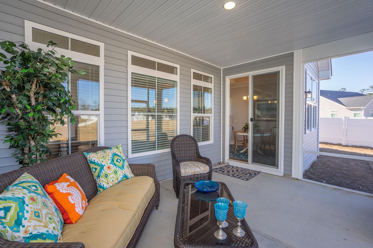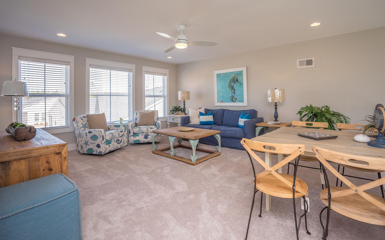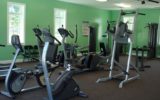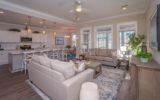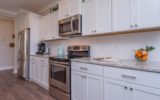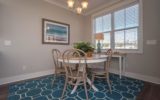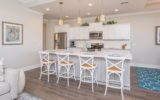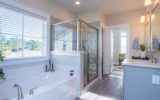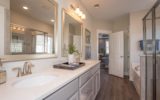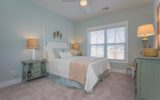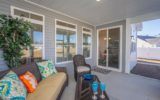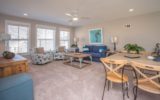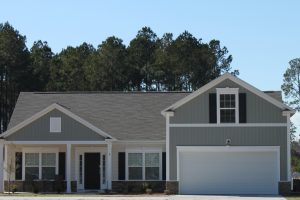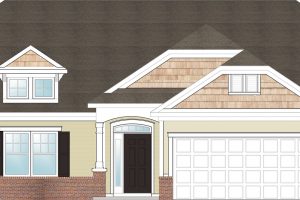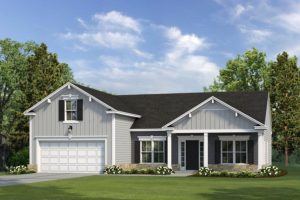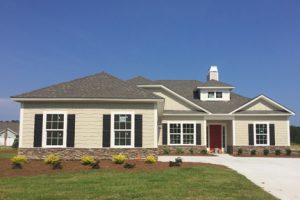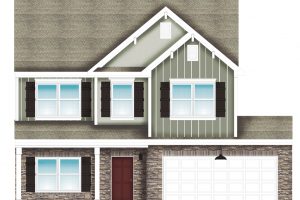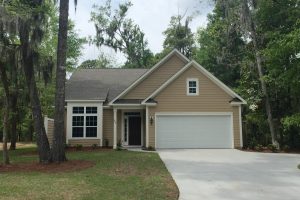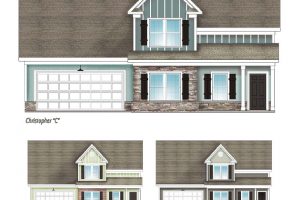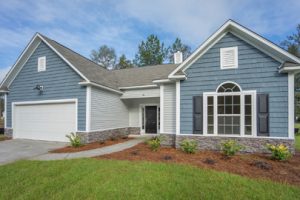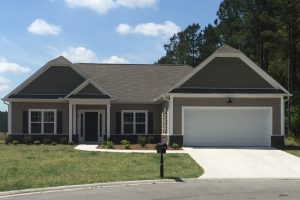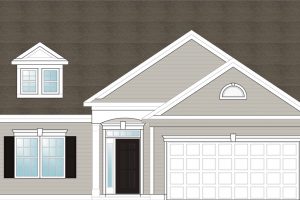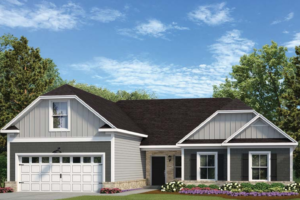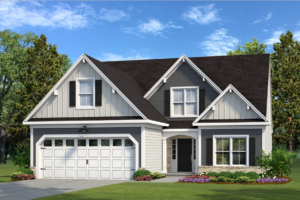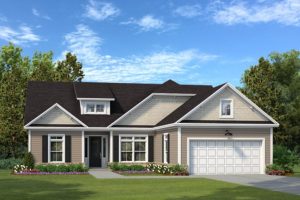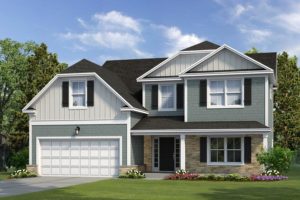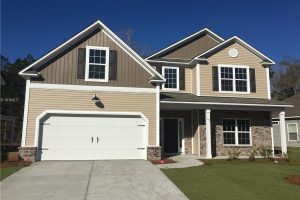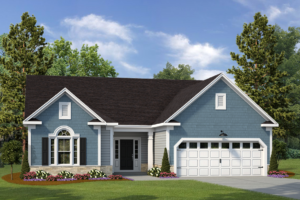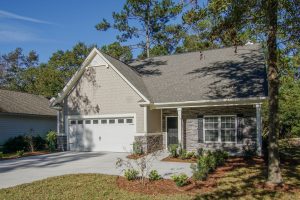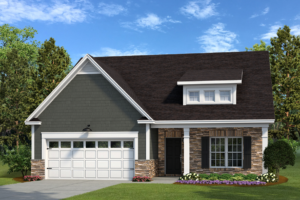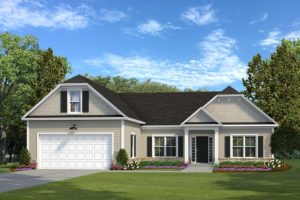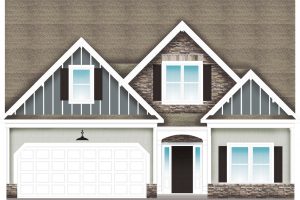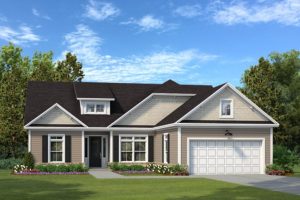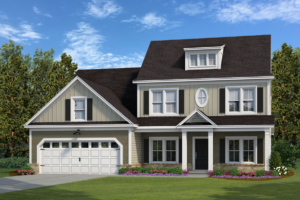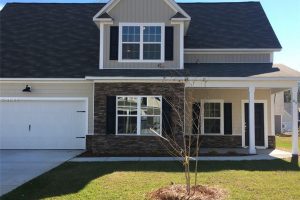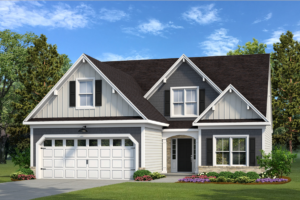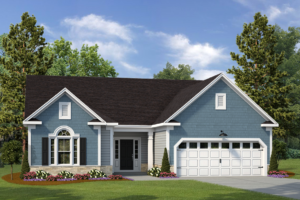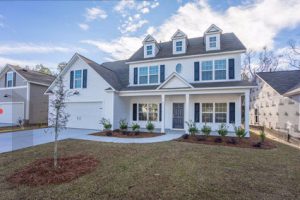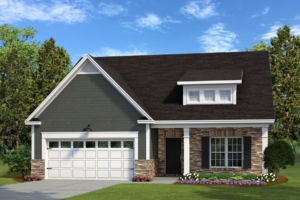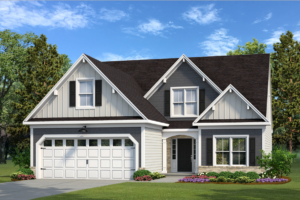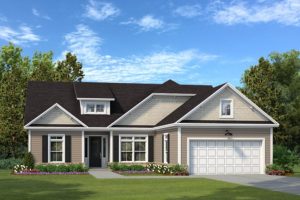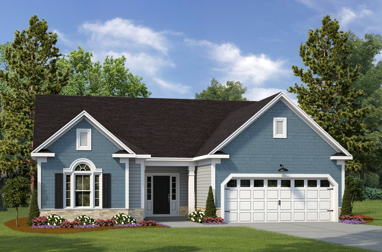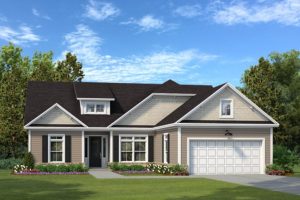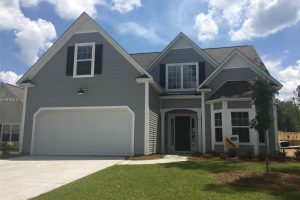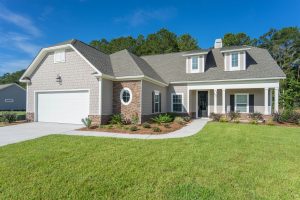Alston Park At New Riverside
My Realtor
Wayne Phillips

Phone: 713-805-3861
Email: wayne@waynephillipsproperties.com
Office:
1401 Woodlands Parkway
Vendors & Businesses
Make a Local Impact! Your choices matter in supporting local businesses and vendors for a thriving neighborhood where unity flourishes, and everyone's well-being is uplifted.
Contractors
add
Architect
add
Concrete Contractor
add
Construction Services
add
Drywall Contractors
add
Engineer
add
Fence Contractors
add
Flooring Services
add
Garage Door Services
add
General Contractor
add
Glass and Window
add
Outdoor Kitchen Contractor
add
Painting Contractors
add
Remodel Contractors
add
Roofing Contractors
add
Siding Contractors
Electrical
add
Commercial Electrician
add
Electrical Wiring
add
Electrician
add
Solar Energy Technician
Electricity Providers
add
Electric Companies
add
Energy Broker
add
Solar Energy
HVAC
add
Air Conditioning Cleaning
add
Air Conditioning Contractor
add
Air Conditioning Repair
add
Heating and Air Conditioning
add
Heating Contractors
add
Heating System Repair
Home Cleaners
add
Carpet and Rug Cleaners
add
Chimney Cleaning
add
Commercial Cleaning Services
add
Estate Cleaning Services
add
Fire and Water Damage Restoration
add
Maid Service
add
Post Construction Cleaning
add
Power Washing
add
Window Cleaning
Insurance Providers
add
Auto Insurance
add
Health Insurance
add
Homeowners Insurance
add
Insurance Agency
add
Life Insurance
Movers
add
Moving Companies
add
Moving Supplies
add
Packing Service
add
Piano Movers
add
Pool Table
add
Relocation Services
Plumbers
add
Commercial Plumber
add
Leak Detection
add
Plumber
add
Plumbing Renovation
add
Propane Gas Plumbing
add
Sewer Cleaning
add
Tankless Water Heaters
add
Water Heater Dealers
add
Water Heater Repair
Auto
add
Auto Body Repair and Painting
add
Auto Insurance
add
Auto Maintenance
add
Auto Renting and Leasing
add
Auto Repair
add
New Auto Parts
add
Tire Dealers
Baby and Toddler
add
Clothes
add
Shoes
add
Stroller
Beauty
add
Anti-Aging
add
Barber
add
Beauty Supplies
add
Hair Salon
add
Med-Spa
add
Nail Salon
add
Spa
Business Technology
add
Digital Marketing
Child Care
add
Baby and Toddler Services
add
Babysitters
add
Child Care Centers
add
In Home Child Care
add
Infant Child Care
add
Infant Swim Lessons
add
Nanny
add
Newborn Care Specialist
add
Parent Education
add
Pediatricians
add
Private School
add
Spring Break and Summer Camps
add
Tutor
Clothing
add
Accessories
add
Activewear
add
Casual Wear
add
Footwear
add
Formal Wear
add
Loungewear
add
Outerwear
add
Professional Clothier
add
Swimwear
add
Undergarments
add
Workwear
Doctors and Physicians
add
Anesthesiologist
add
Anti-Aging
add
Cardiologist
add
Chiropractors
add
Clinical Psychologists
add
Dentist
add
Dermatologist
add
ENT
add
Family Medicine
add
General Doctor
add
General Practitioner
add
Internal Medicine
add
Medical Spa
add
Neurologist
add
Nurse Practitioner
add
Oncologist
add
Ophthalmology
add
Optometrists
add
Orthodontist
add
Orthopedics
add
Pediatrician
add
Physical Therapist
add
Psychiatrist
add
Radiologist
add
Surgeon
add
Urologist
Education
add
Art Private Lessons
add
Athletic and Sports Training
add
Camps
add
Continuing Education
add
Elementary Tutors
add
Homework Helper
add
Infant Swim Lessons
add
Language and ESL Tutors
add
Music Tutors
add
Online Tutors
add
Pre-K Tutors
add
Professional Tutors
add
Special Education Tutors
add
Swim Instructor
add
Tech and Coding Tutors
add
Test-Prep Tutors
add
Tutoring Agencies
Financial Services
add
Auto Loans
add
Bank
add
CPA
add
Credit Repair
add
Cryptocurrency
add
Financial Planning Consultants
add
Investment Advisory Services
add
Tax Return Preparation
Fitness, Health and Wellness
add
Athletic and Sports Training
add
Dance Studio
add
Fitness Trainer
add
Gym
add
Health and Wellness Spa
add
Health Coach
add
Massage Therapist
add
Meditation
add
Nutrition and Weight-loss
add
Personal Care
add
Personal Trainer
add
Spa Retreats
add
Swim Lessons
add
Yoga
Food
add
Breakfast
add
Cakes
add
Chinese
add
Coffee
add
Deserts
add
Food Truck
add
French
add
Greek
add
Healthy
add
Home Baked Goods
add
Indian
add
Italian
add
Japanese or Sushi
add
Korean
add
Meal Prep
add
Mediterranean
add
Mexican
add
Organic
add
Personal Chefs
add
Pizza
add
Spanish
add
Thai
Home Automation/Security
add
Carbon Monoxide Systems
add
Home Automation
add
Home Theater Systems
add
Security Monitoring Companies
add
Security Systems
add
Security Systems Consultants
add
Smoke Alarm Systems
Home Maintenance and Services
add
Handy Man
add
Home Renovations
add
Interior Design
add
Pest Controle
add
Professional Organizing
Internet Providers
add
Cable Contractors
add
Cable Installation
add
Cable TV
add
Internet Providers
add
Internet Service
add
Telephones
Landscaping
add
Commercial Landscape
add
Contractors
add
Landscape Design
add
Landscape Lighting
add
Landscape Maintenance
add
Lawn Care
add
Lawn Maintenance
add
Sprinkler System
add
Tree Service
Lawyers
add
Criminal
add
Family and Divorce
add
Labor
add
Real Estate
Miscellaneous
Party and Event Planning
add
Bounce Houses
add
Party Planner
add
Party Supplies
add
Photo Booth
add
Photography
add
Wedding Planner
Pets
add
Dog Boarding
add
Dog Training
add
Dog Walking
add
Pet Grooming
add
Pet Sitting
add
Pet Supplies
Places of Worship
add
Baptist
add
Catholic
add
Christian
add
Episcopal
add
Methodist
add
Non-denominational
add
Orthodox
add
Presbyterian
add
Reformed
add
Spirit-Filled
Pool Services
add
Pool Contractors
add
Pool Maintenance
add
Pool Repair
add
Pool Service
add
Pool Supplies
Real Estate Services
add
Blogger
add
CE Instructor
add
Home Inspector
add
Home Staging
add
Internet Marketing
add
Personal Health Insurance
add
Property Management
add
Real Estate Photography
add
Sign Printing
add
Social Media Marketing
add
Title Company
Restaurants
add
Bars and Pubs
add
Buffets
add
Cafés
add
Casual Dining
add
Family-Style
add
Fast-Casual
add
Fast-Food
add
Fine Dining
add
Food Trucks
add
Pop-Up
Water Treatment Specialist
add
Reverse Osmosis
add
Water Conditioner
add
Water Softener
Upcoming Events
No upcoming events.
About Alston Park At New Riverside
- Pond
- Pool
- Trails
Sort By:
