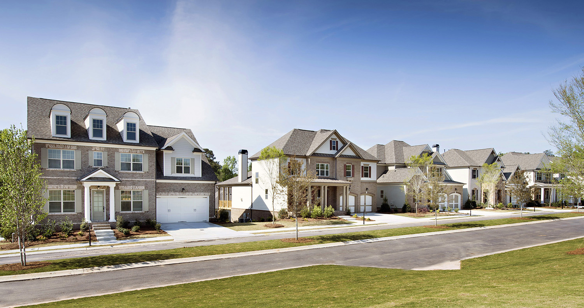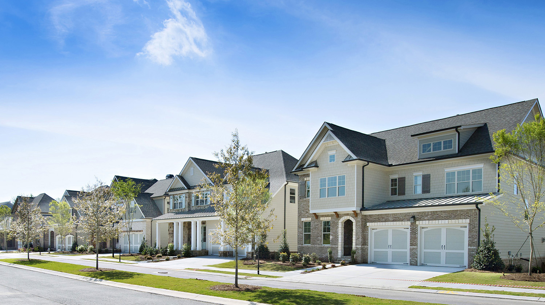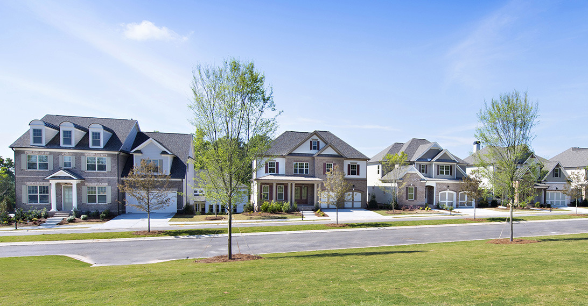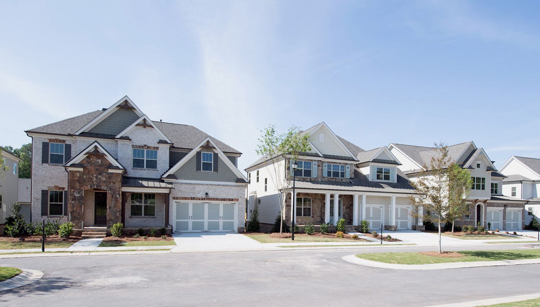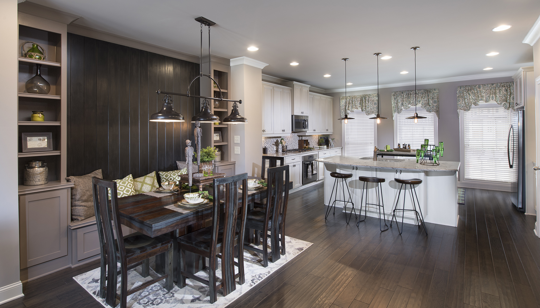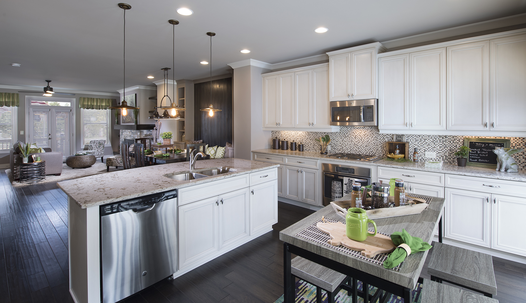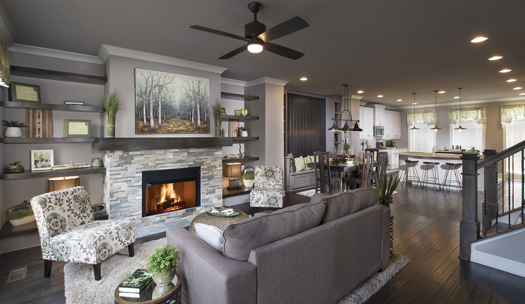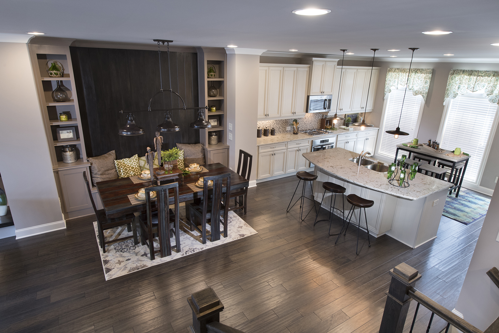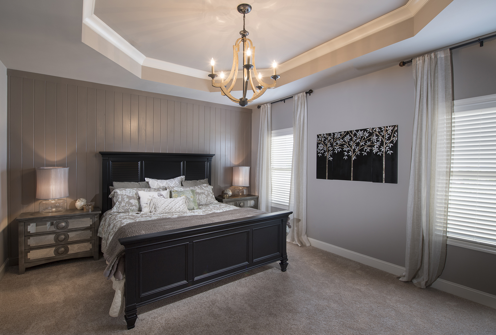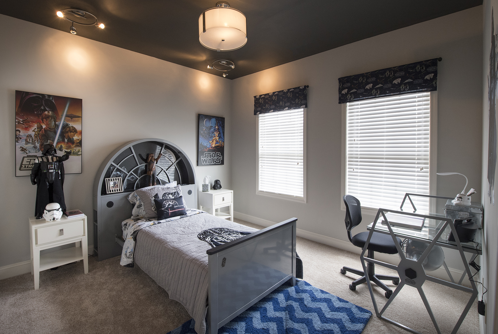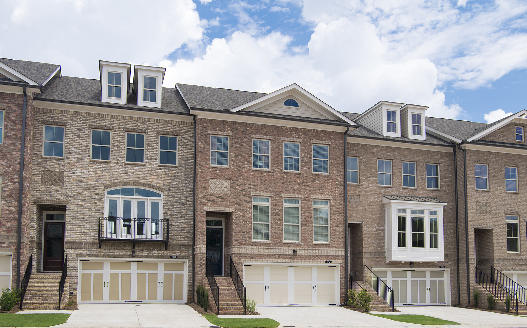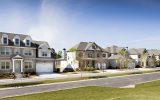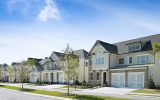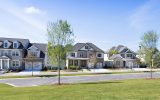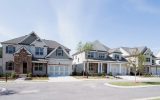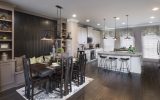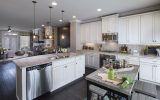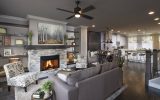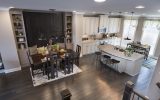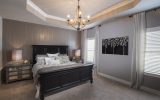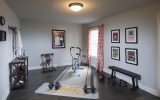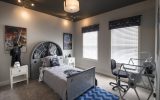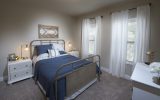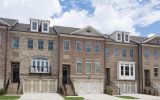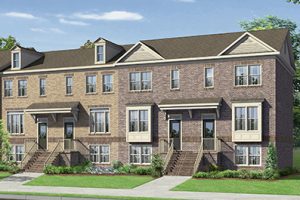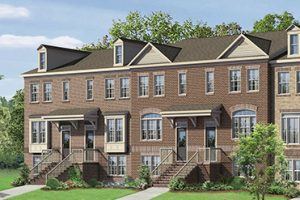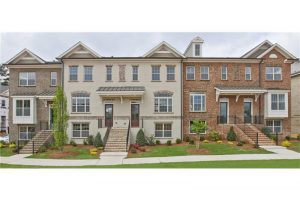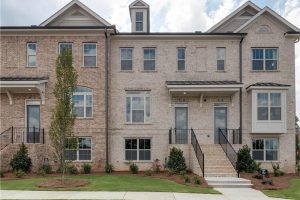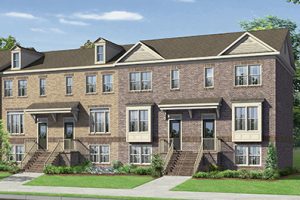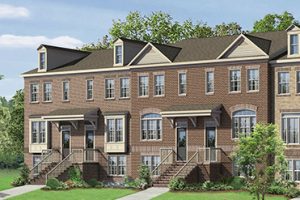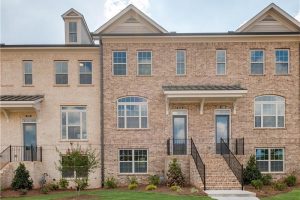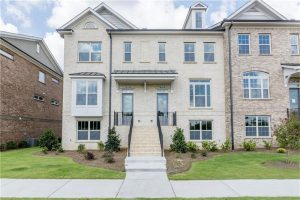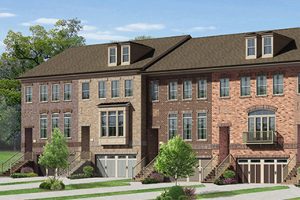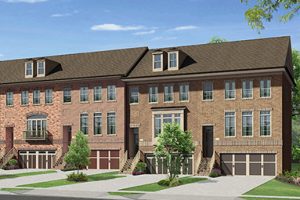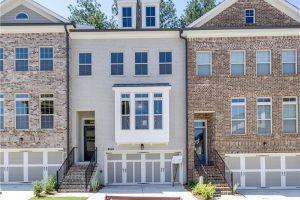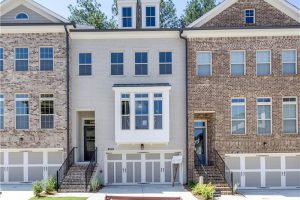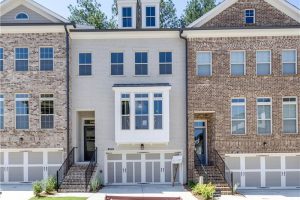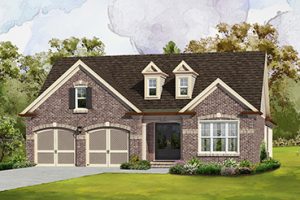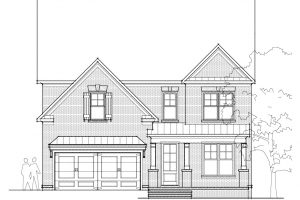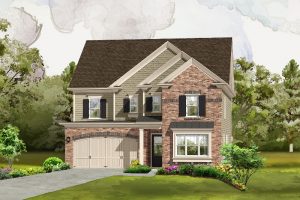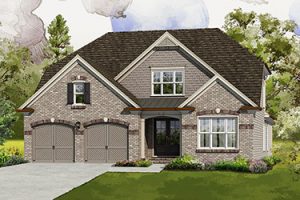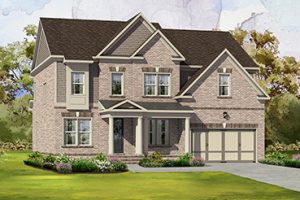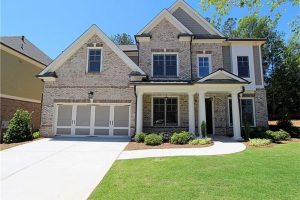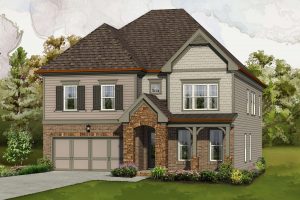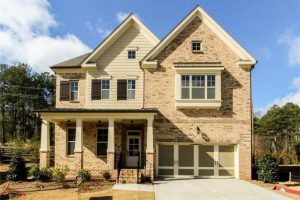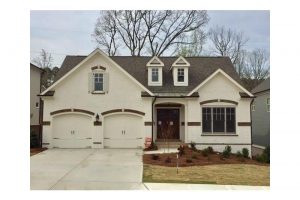Brookmere at Johns Creek
My Realtor
Wayne Phillips

Phone: 713-805-3861
Email: wayne@waynephillipsproperties.com
Office:
1401 Woodlands Parkway
Make a Local Impact! Your choices matter in supporting local businesses and vendors for a thriving neighborhood where unity flourishes, and everyone's well-being is uplifted.
Upcoming Events
No upcoming events.
About Brookmere at Johns Creek
Move In Package on Select Quick Move In Ready Townhomes! $15,000 in Designer Options on Presale Single Family Home Sites!*Gated New Home Community in Northview High School District! New Townhome Model Home Open Daily!A gated club neighborhood of well-crafted single-family homes and townhomes, Brookmere at Johns Creek brings it all together in an ideally situated North Fulton address. Located within the sought-after Northview High School district and a short drive from GA 400 or I-285, Brookmere is an inviting backdrop for life with striking gated entrances leading the way to green parks, a gracious clubhouse, swimming pool and tennis courts. A variety of homes and home styles make it easy to find your perfect fit at Brookmere. Single family homes combine timeless exteriors with ranch, two and three-story floorplans where youll find everything from first floor owners retreats to third floor bonus spaces, basement homesites and outdoor living areas. Or choose a luxury townhome where youll find classic brownstone-inspired designs that open up to beautiful, modern interiors with open living plans, finished terrace levels and sophisticated features.Each new home at Brookmere is ready for your own personal touch. At our Design Center, create a home that expresses your true style with the guidance of our designers expertise to help you find the ideal selections for your space. Whatever home you choose, youll enjoy the easy low-maintenance weve built right in with lasting craftsmanship, quality materials and HOA maintained landscaping and lawn care. To schedule your VIP appointment or to register for our Brookmere at Johns Creek Interest List, register online to receive ongoing updates and news!
