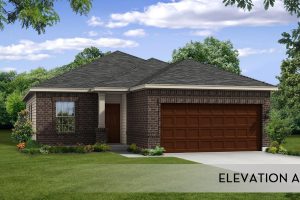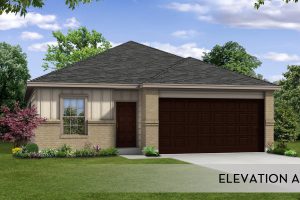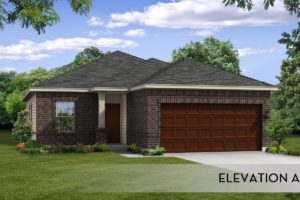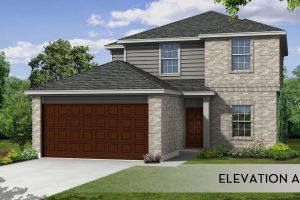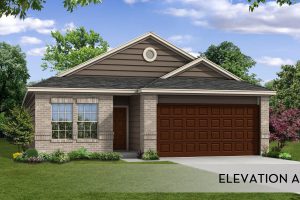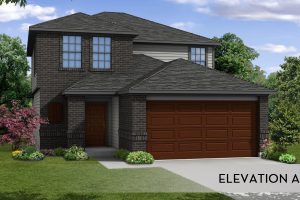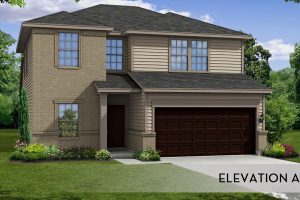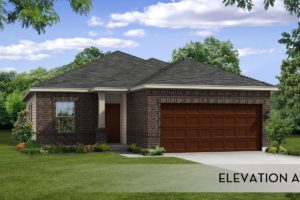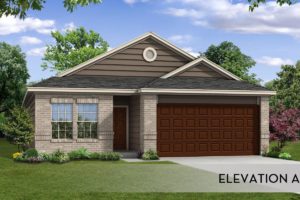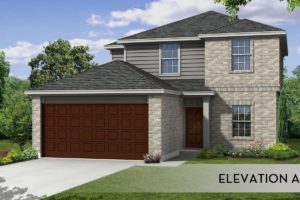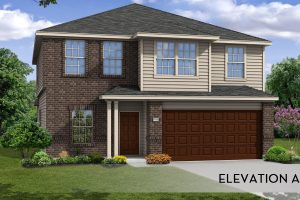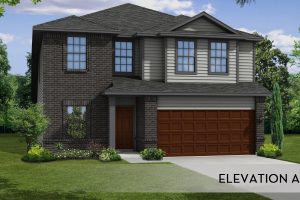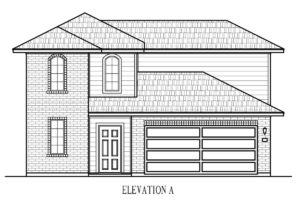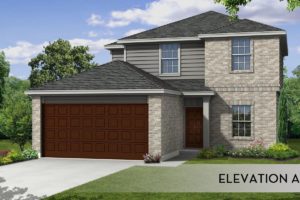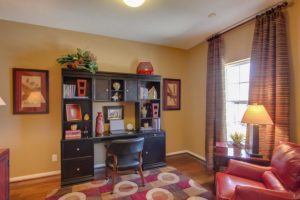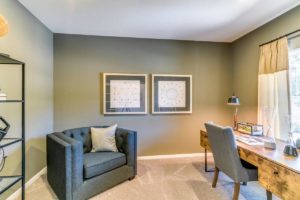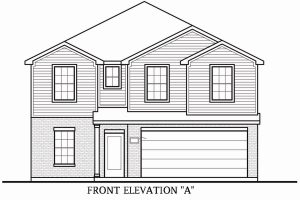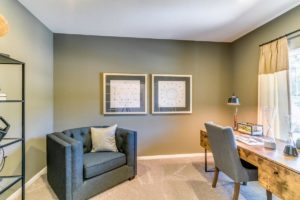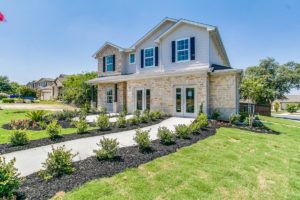Laurel Vistas
My Realtor
Wayne Phillips

Phone: 713-805-3861
Email: wayne@waynephillipsproperties.com
Office:
1401 Woodlands Parkway
Make a Local Impact! Your choices matter in supporting local businesses and vendors for a thriving neighborhood where unity flourishes, and everyone's well-being is uplifted.
Upcoming Events
No upcoming events.
About Laurel Vistas
A brand new phase of new construction homes, including our Liberty series of floor plans, are selling now exclusively at Laurel Vistas in San Antonio, TX! Designed with you in mind, these new construction homes vary from three to five bedrooms and will include laminate or granite countertops (per plan), black or stainless steel appliances (per plan) and much more. These spacious floor plans range from 1,442 square feet to over 2,600 square feet. Laurel Vistas new construction homes are conveniently located near Lackland AFB, Medina Valley ISD schools, Sea World, and major thoroughfares, including Loop 1604 & Hwy. 90. Homeowners will enjoy D.R. Hortons new smart home system, Home Is Connected, ensuring security and peace of mind. Dont miss out on these new homes in a great location and at a great price! *USDA 100% Financing Available if you qualify!
LAUREL VISTAS by Express Homes
LAUREL VISTAS by D.R. Horton Homes
Get ahead of your new home search! Get Started with DHI Mortgage Today!
*USDA available only to communities specified. USDA Program contains borrower income and asset limitations. Property eligibility requirements apply. Additional closing costs may apply. Please contact your

































